Our NEB Actions engage in the design and use of public spaces for all generations, the upgrading of residential buildings and circularity in the existing building inventory. They test innovations targeting greater biodiversity, regenerative energy, local transit and nutrition.
+
Animal-Aided Design
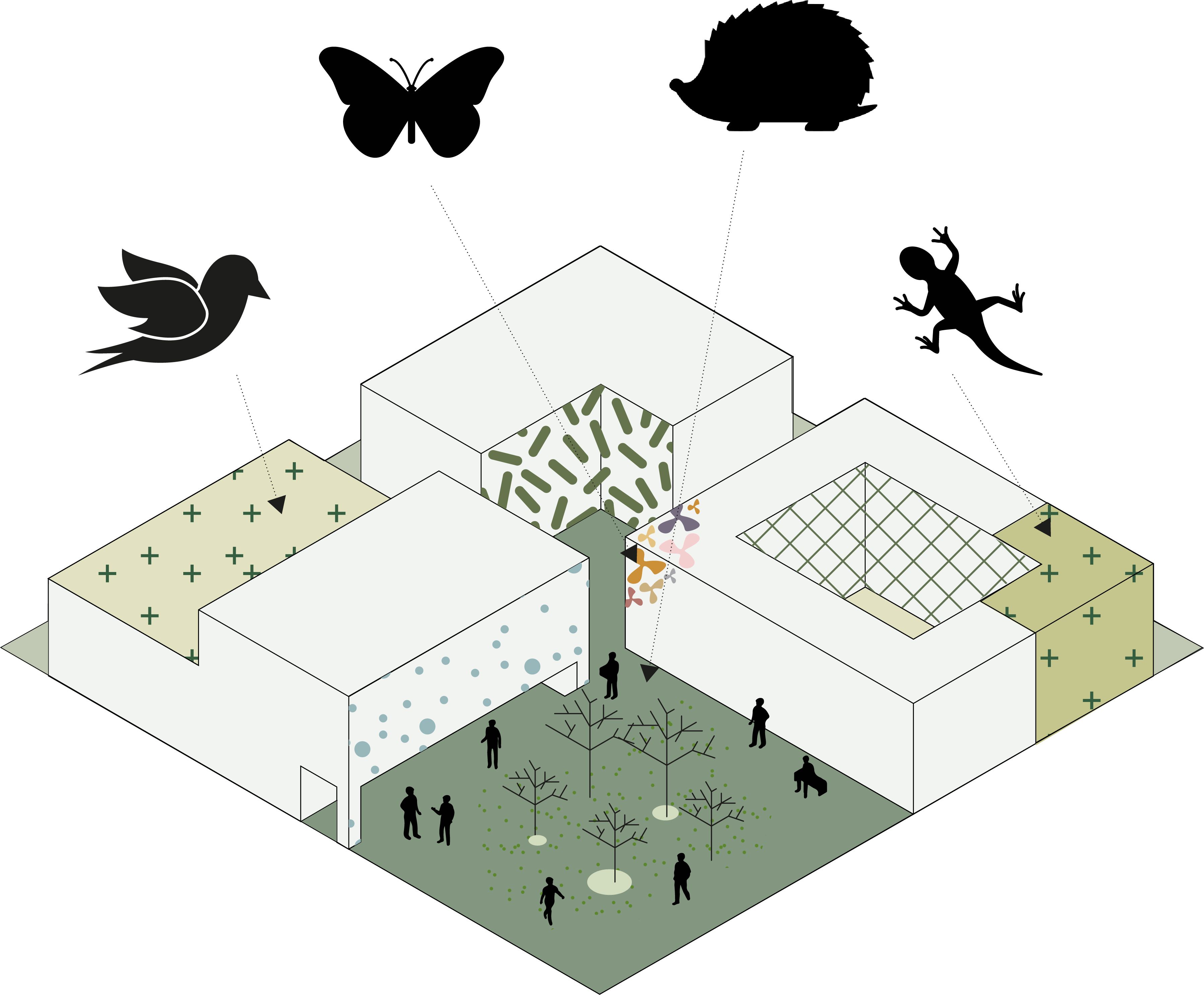
Incorporating wildlife into architecture and open-space and urban planning
"Animal-Aided Design" is an approach that incorporates wildlife into architecture and open-space and urban planning. In Neuperlach, we develop solutions to promote urban biodiversity in existing and planned green spaces as well as on residential and commercial buildings, both in new construction and in energetic renovations. In our work, we rely especially on developing synergies with climate-friendly urban design.



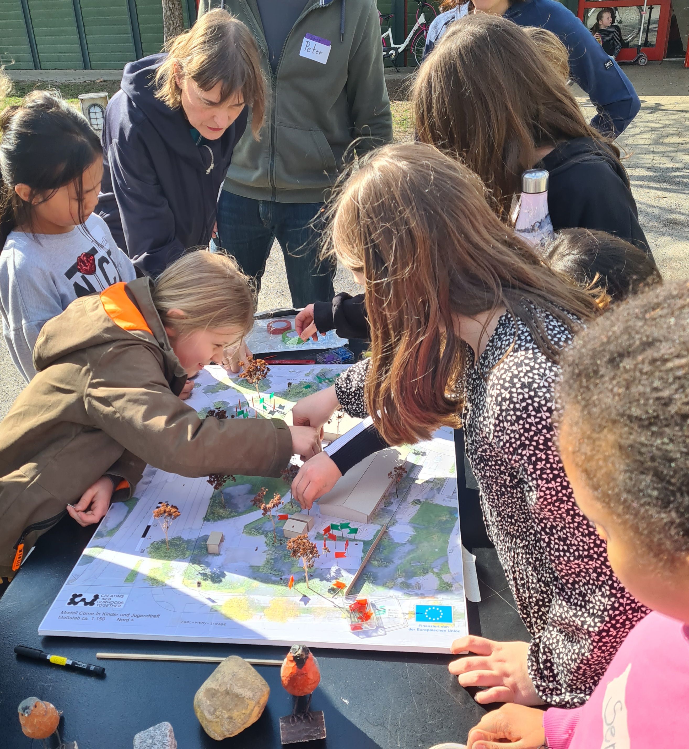
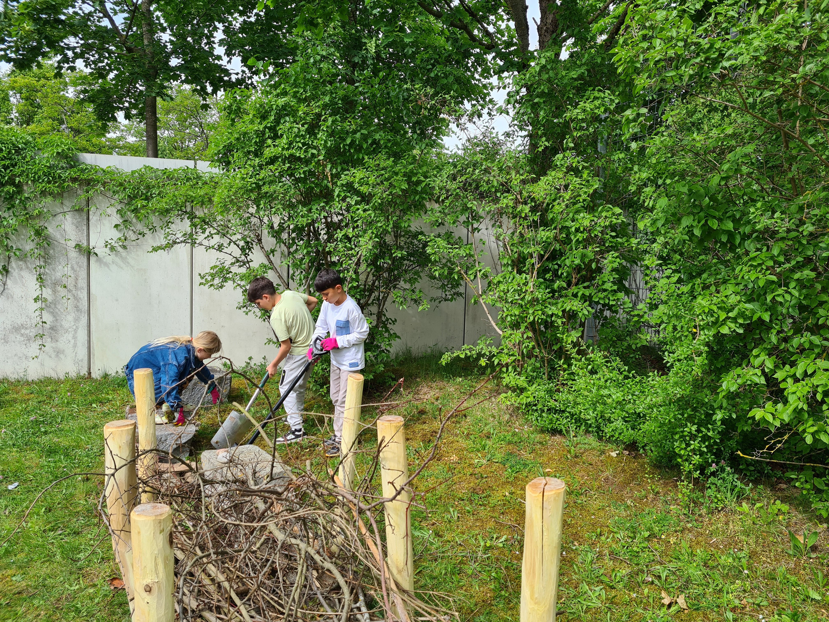
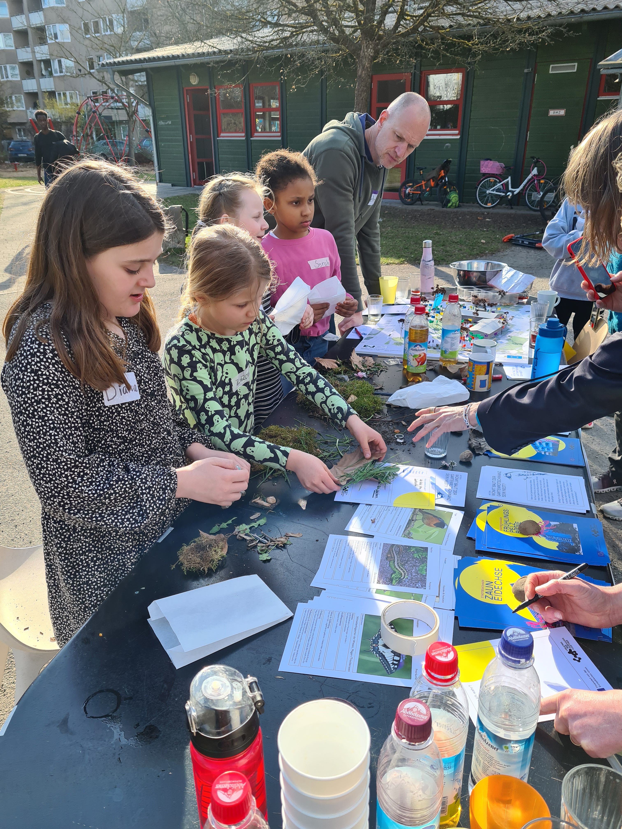
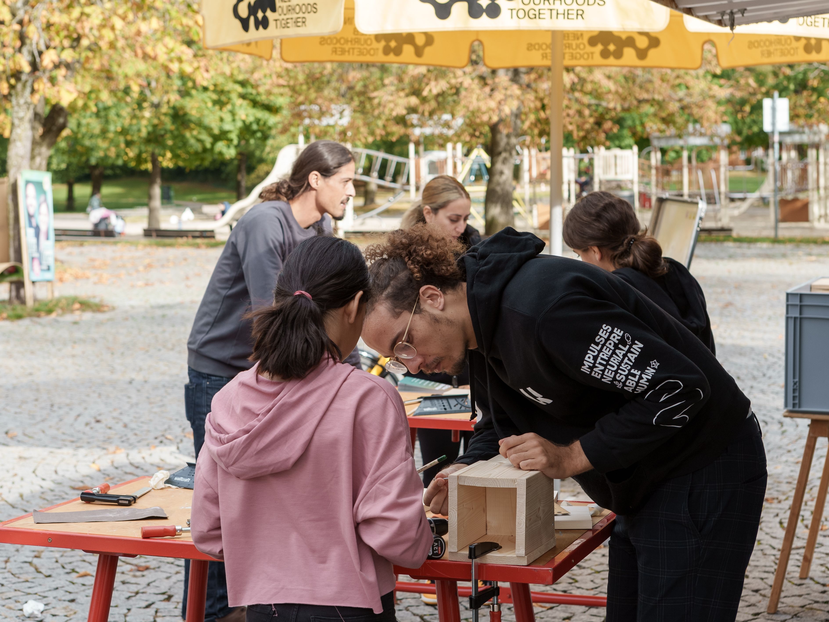
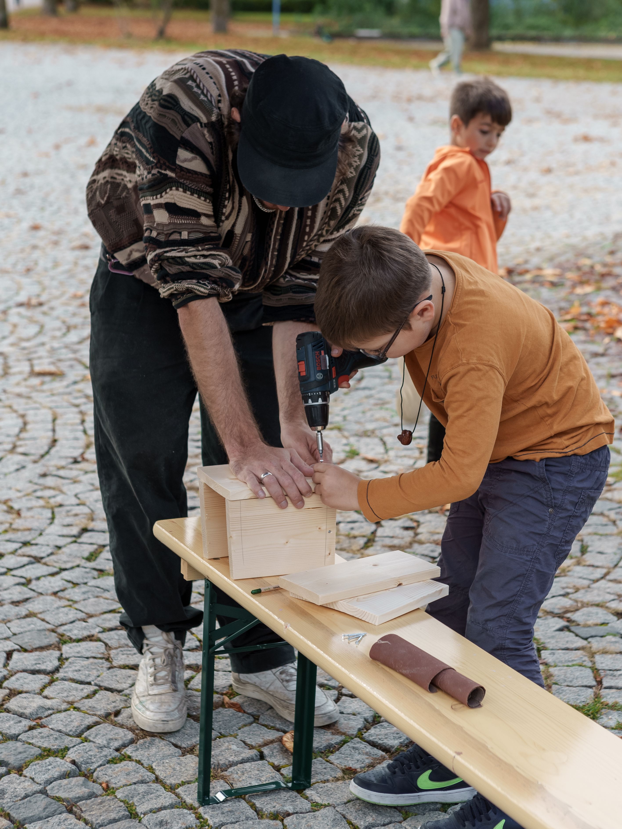
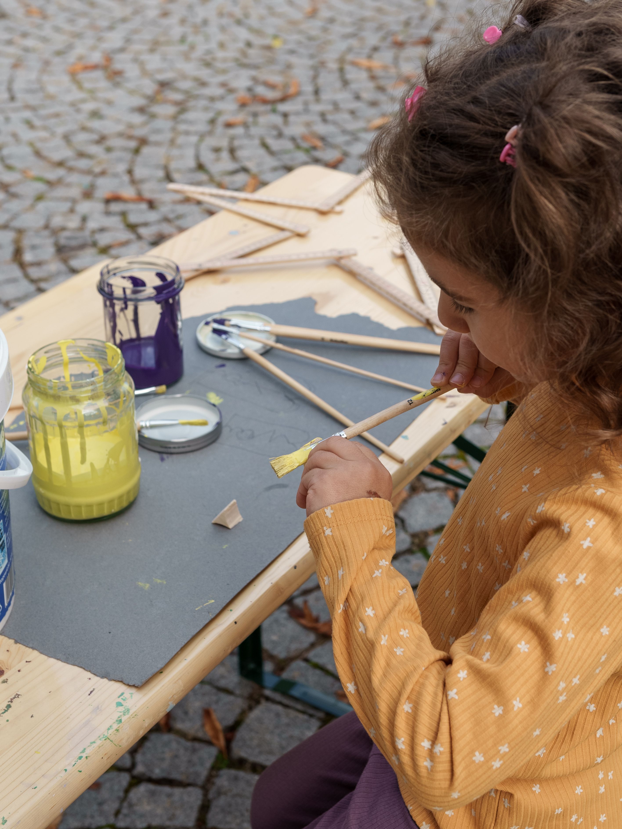
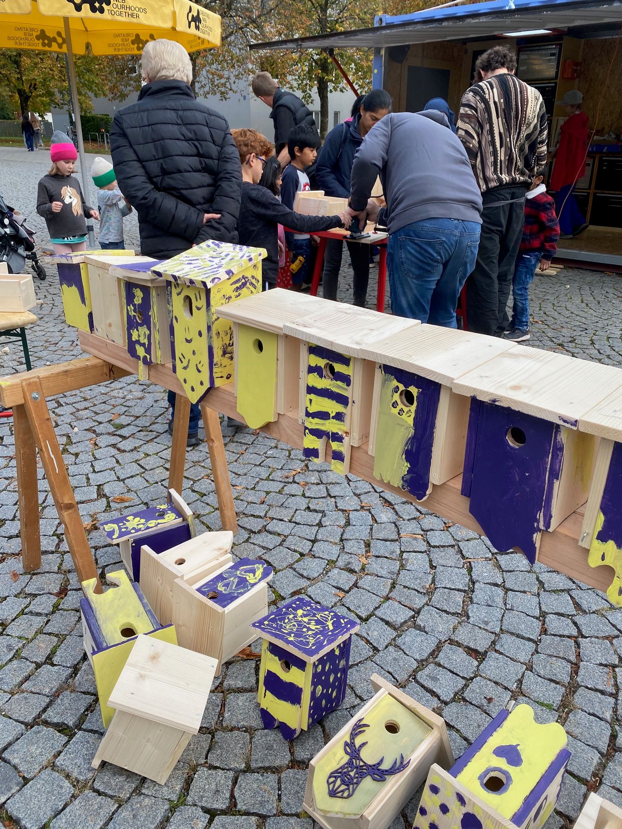












"Animal-Aided Design" is creating a toolbox for Neuperlach that can be used to plan and implement measures for selected target species. In a participatory step, we select suitable target species from the existing regional wildlife pool and create a catalogue of measures to meet their species-specific habitat requirements within the city district. The spatial locations of the possible measures are described in a master plan. One or more measures are implemented using a demonstrator as a real-life prototype. In the future, buildings and open spaces created in Neuperlach using Animal-Aided Design will be climate-friendly places where all city residents can experience nature and where humans and animals can come face to face with one another.
Studio Animal-Aided Design is a planning office for the promotion of urban biodiversity and urban nature.
Team: Christine Jakoby, Qingyu Liang, Thomas E. Hauck, Ariane Mutzel, Raheem Abdul, Beatrice Grill, Wolfgang W. Weisser, Beate Piecha
Picture credits: NEBourhoods/Architekturgalerie München/Patrik Thomas, Studio Animal-Aided Design/Christine Jakoby, TU Wien/Susann Ahn
"NEBourhoods Nesting Stool": promoting urban biodiversity and urban nature
+
Growing a Tasty Neuperlach
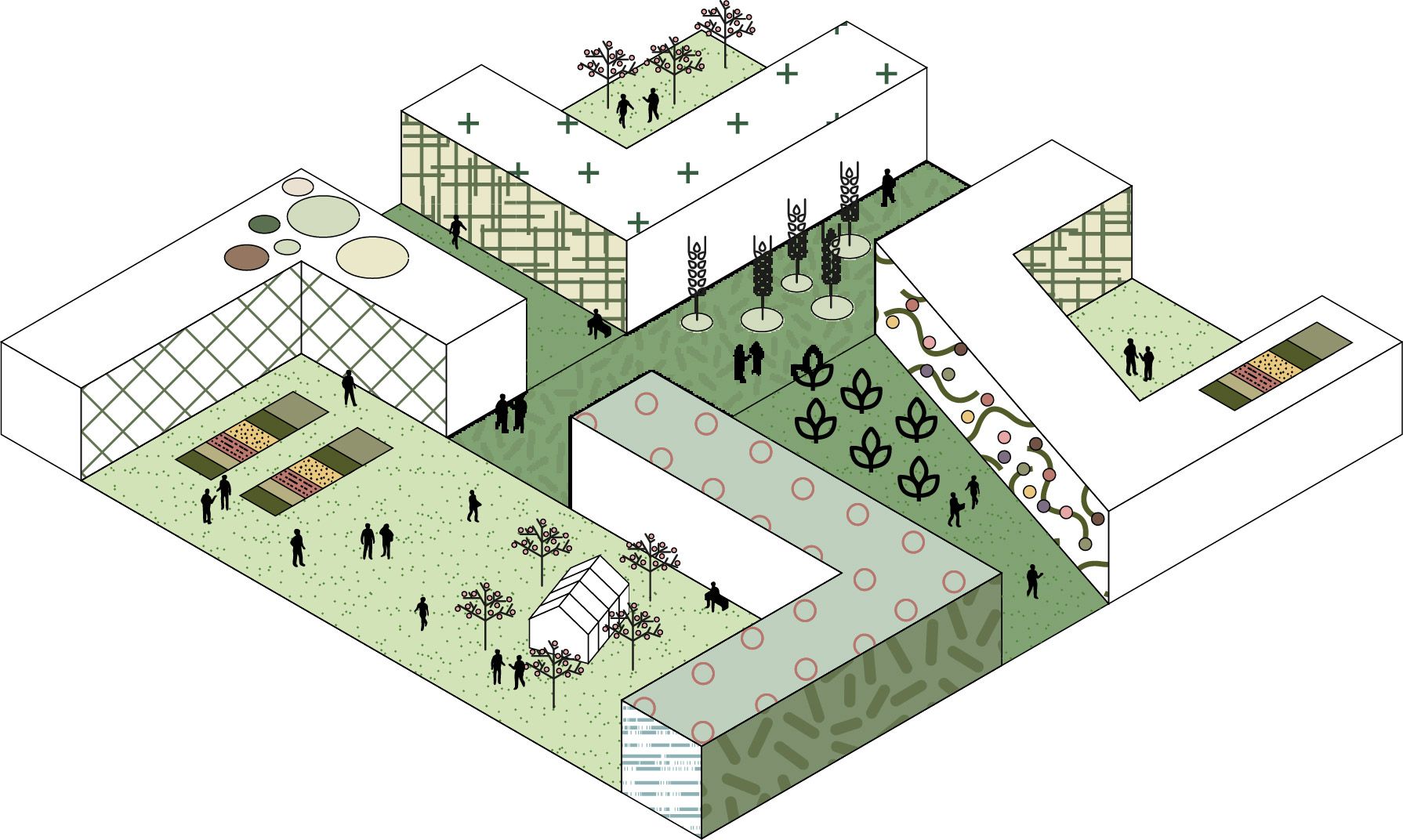
Nutrition, Greening, Health – systemic and practical development of food landscapes using edible plants in the city
"Growing a Tasty Neuperlach" brings together sustainable nutrition and edible greening. Together with the neighbourhood residents we wish to create visible and experiential action formats and educational opportunities in the public sphere that generate enthusiasm for future-adapted nutrition and greening.
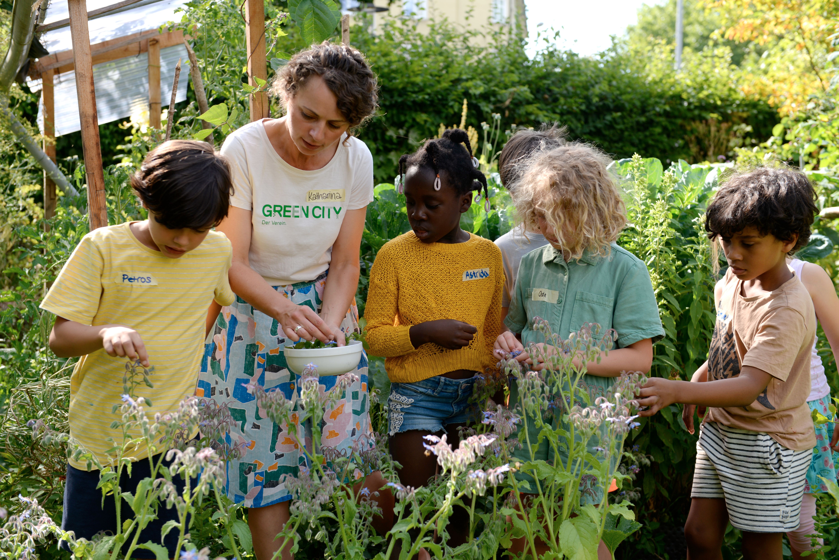

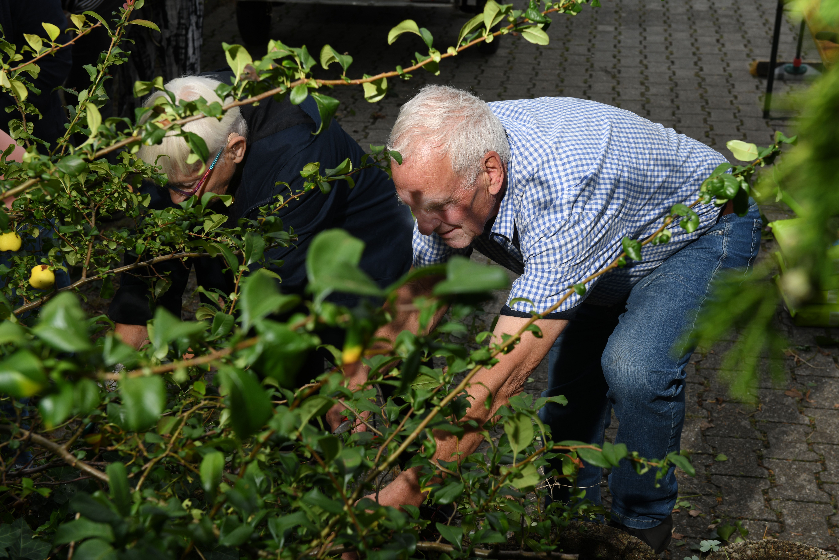
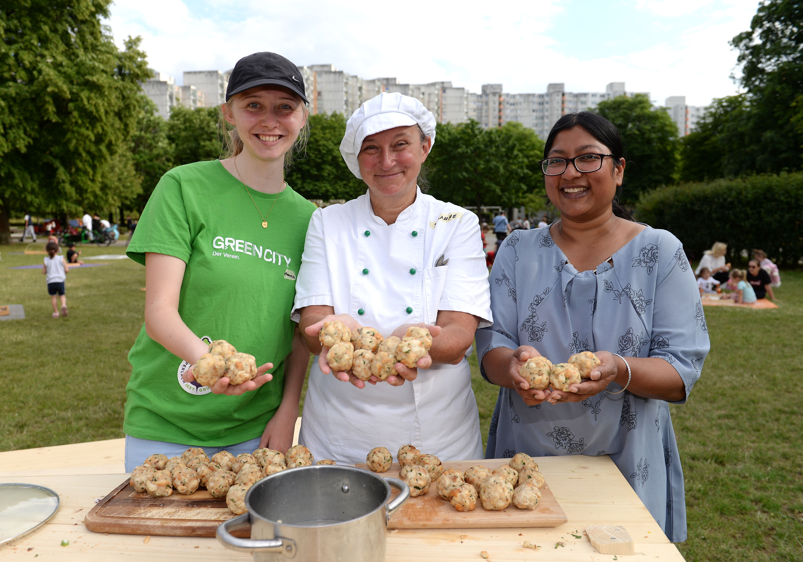
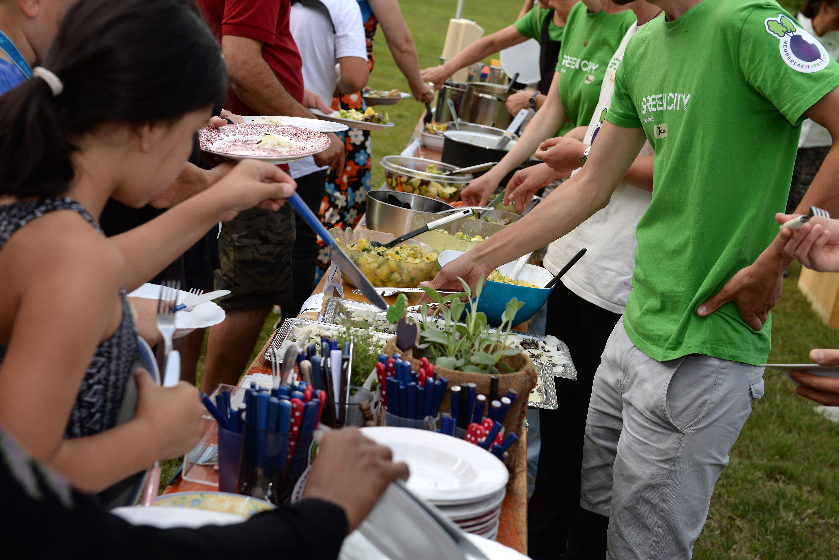
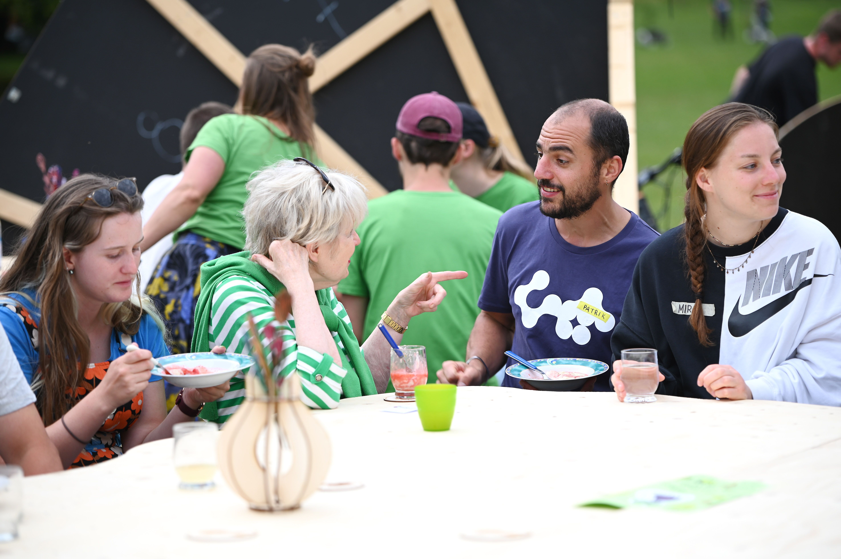
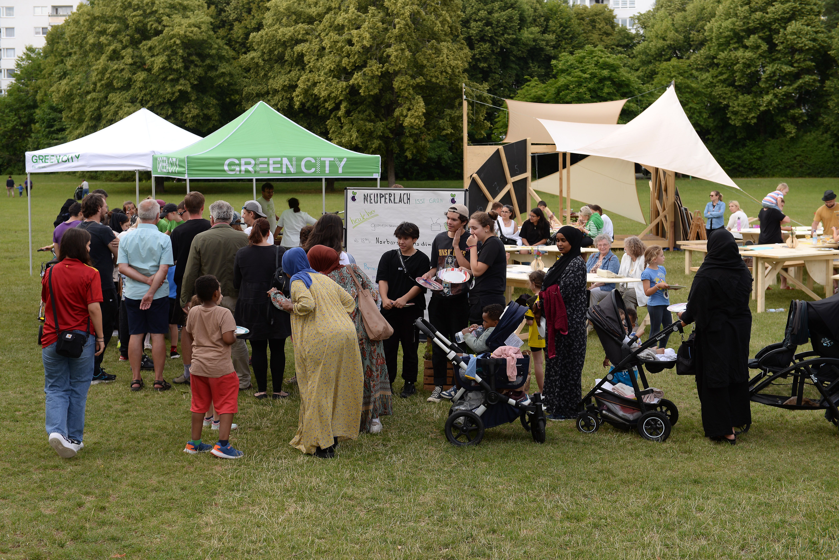
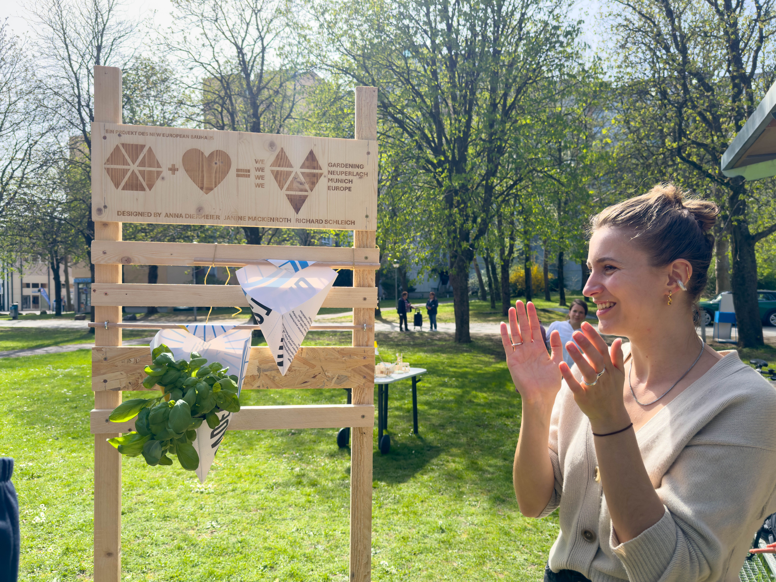
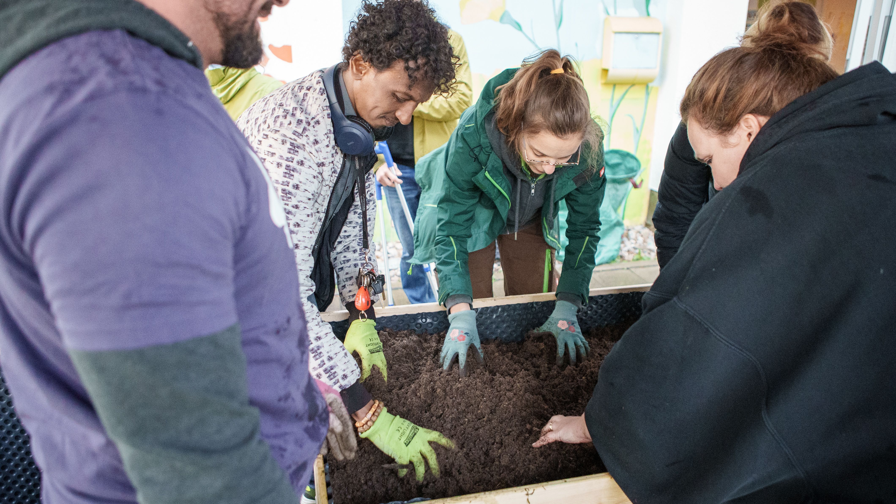













In the spirit of education for sustainable development (ESD), connections among agriculture, food production and climate protection are made tangible on a local level. Communal planting and cooking activities bring together a wide variety of people in the district. They learn with and from each other and thus make their neighbourhood green and edible. Together with the Münchner Initiative Nachhaltigkeit (Munich Sustainability Initiative) and the Münchner Ernährungsrat e.V. (Nutrition Council of Munich), we are transforming food chains and creating networking opportunities for initiatives, municipal councils and businesses.
Mobile NEBourhoods Outdoor Kitchen
Rooftop and nature garden design in Neuperlach
NEBourhoods modular raised garden beds
Support programme for organic and climate-friendly nutrition
Green City e.V. – We are making Munich green, liveable and sustainable.
Team: Magdalena Engel, Andreas Obermeier, Lea Wiser
Picture credits: Green City e.V., Robert Haas
+
Public Power
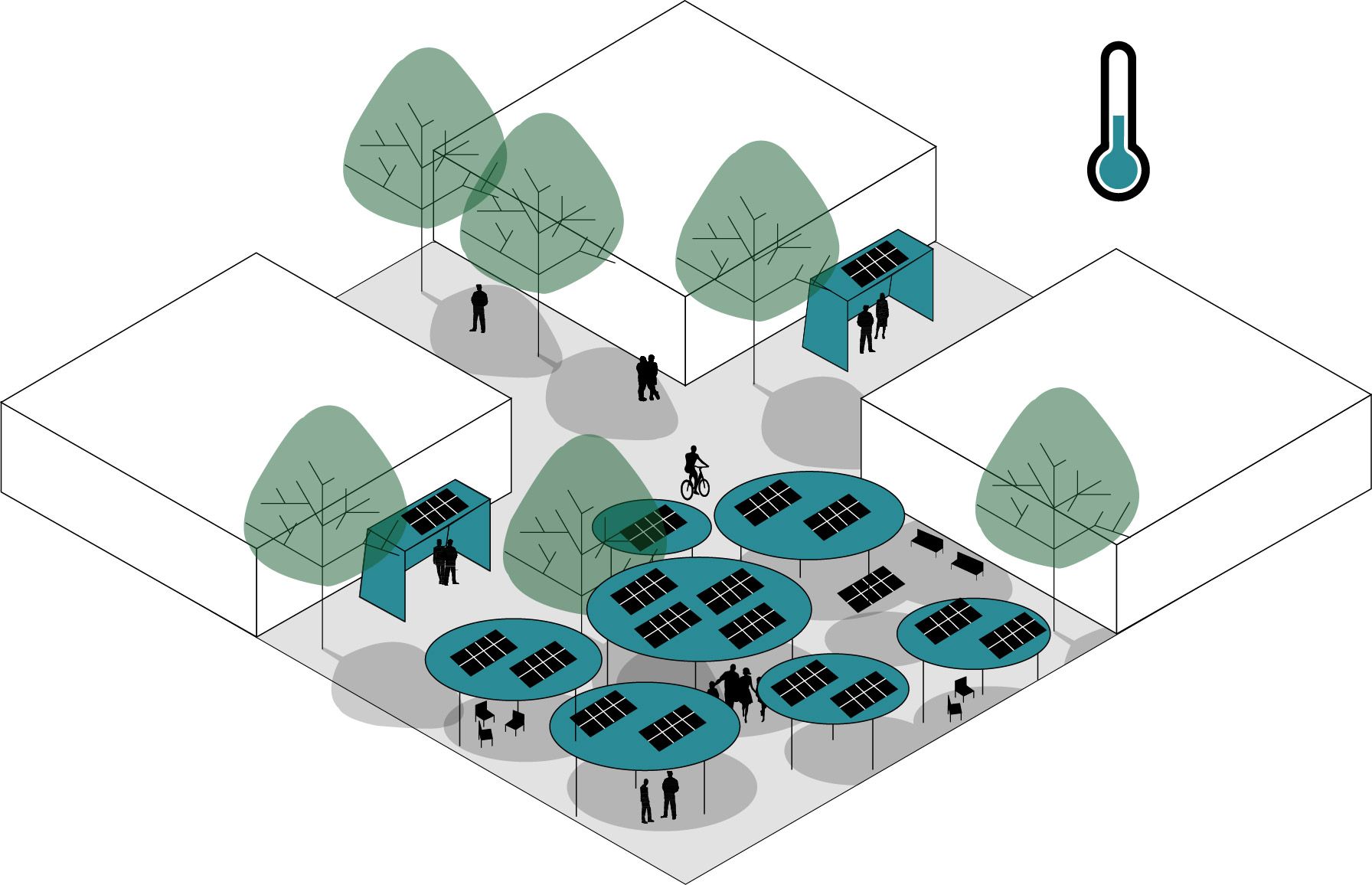
Shade and energy In public spaces: Strategies for creating shade for urban heat islands
Increasing heat stress due to climate change is causing large portions of our cities to become harmful to our health. Urban overheating is a global phenomenon that affects pedestrians in cities all over the world and demands the implementation of urgent climate-adaption strategies.
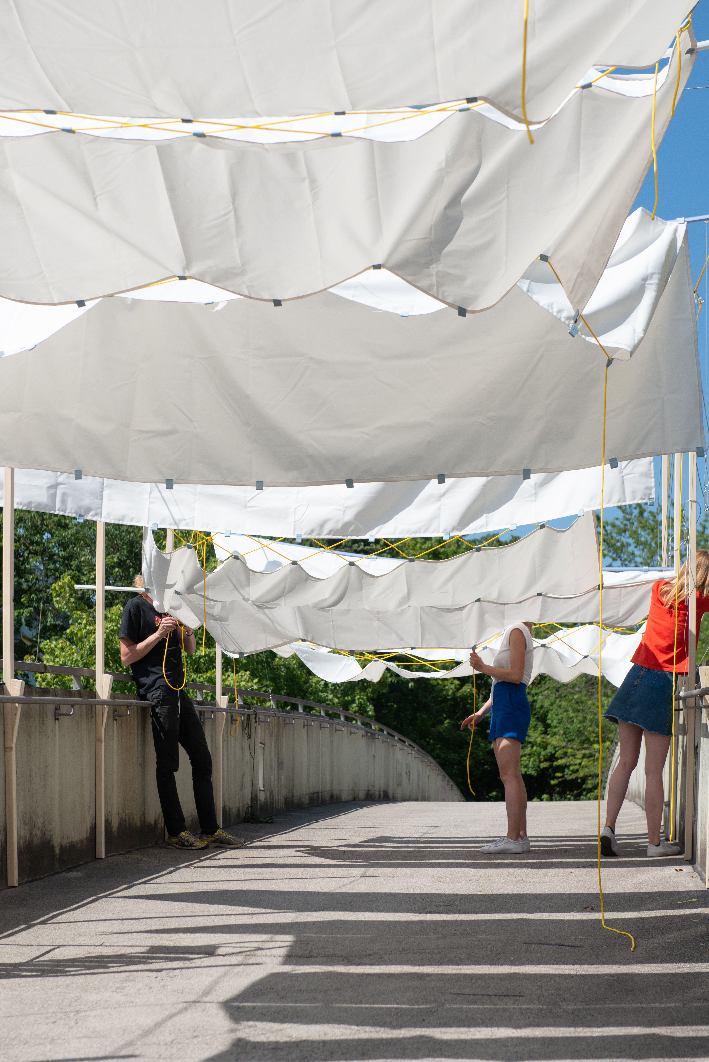
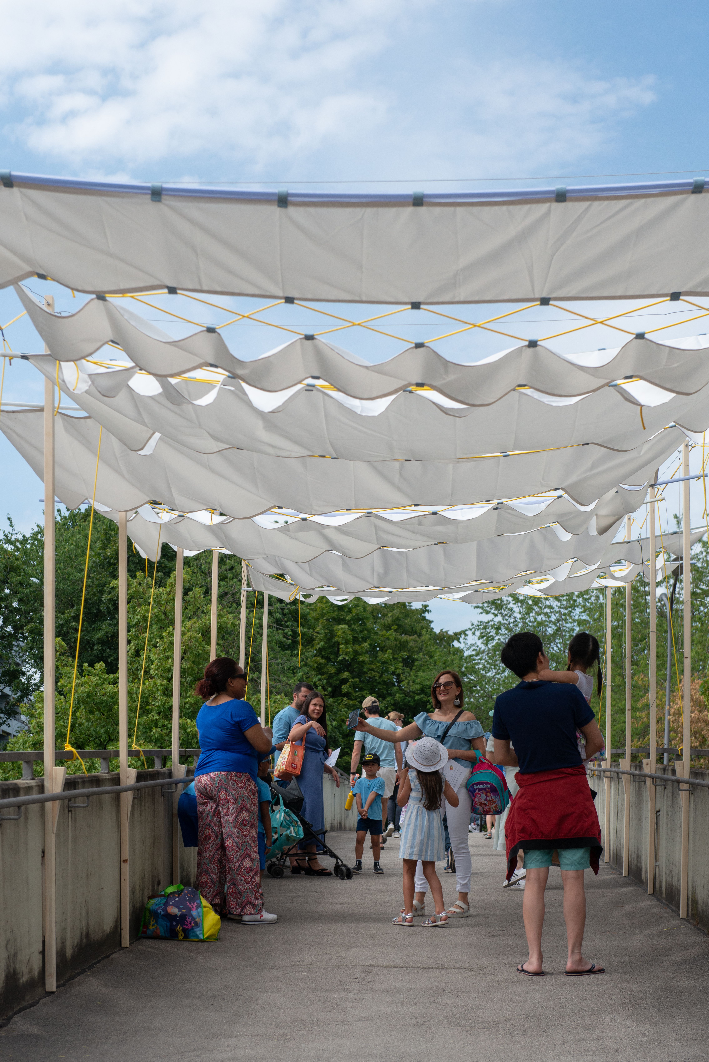
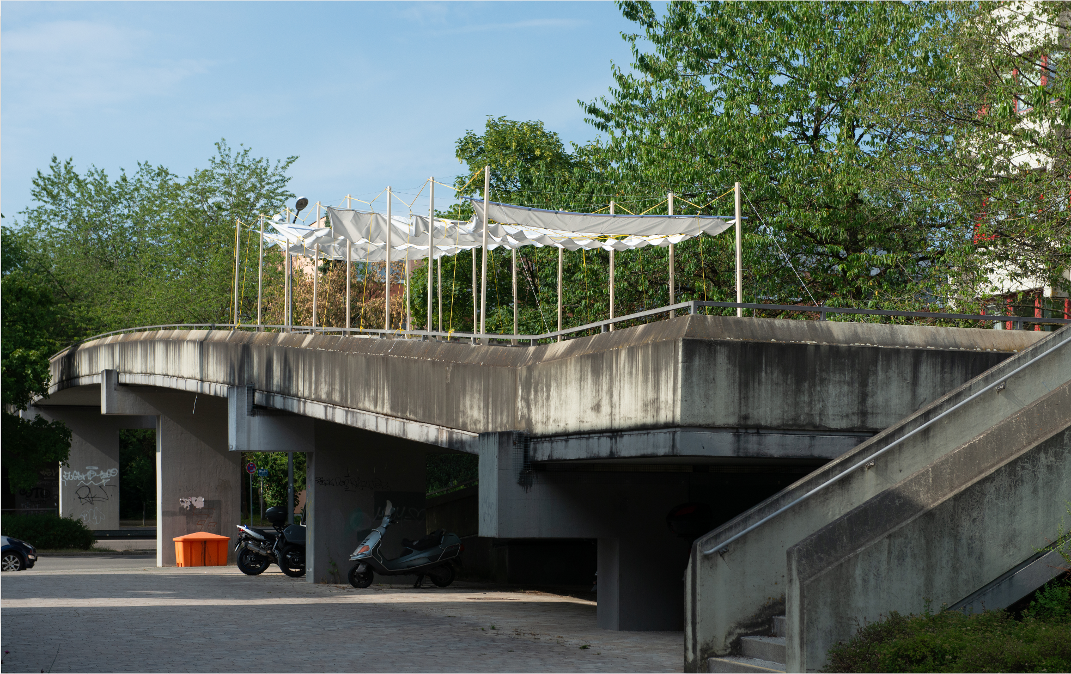
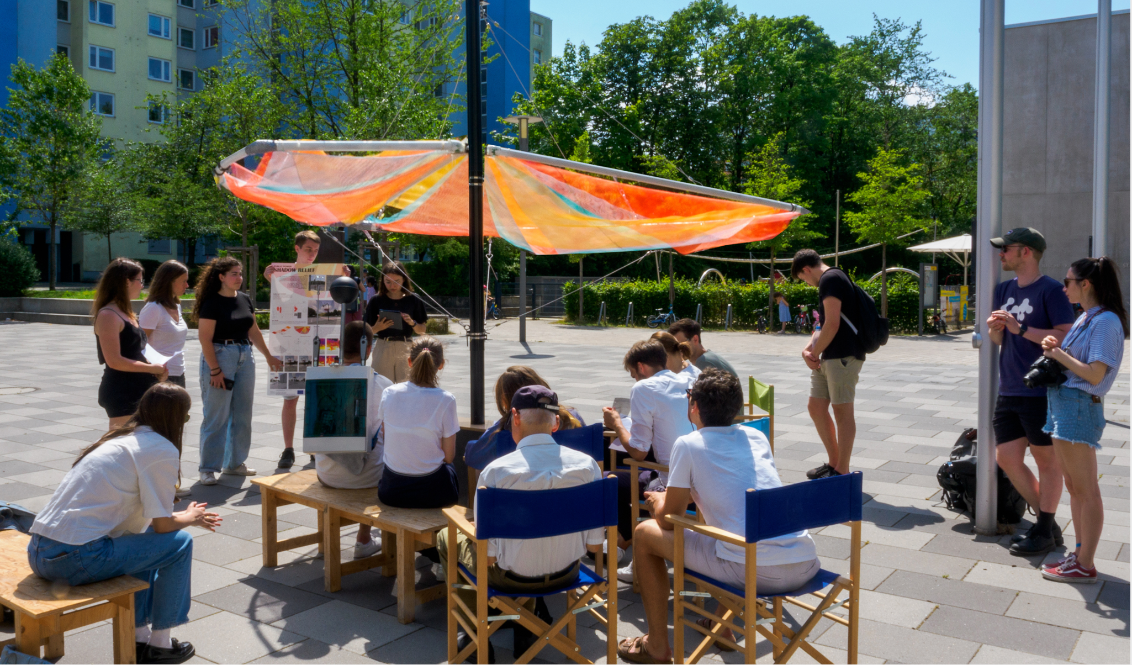
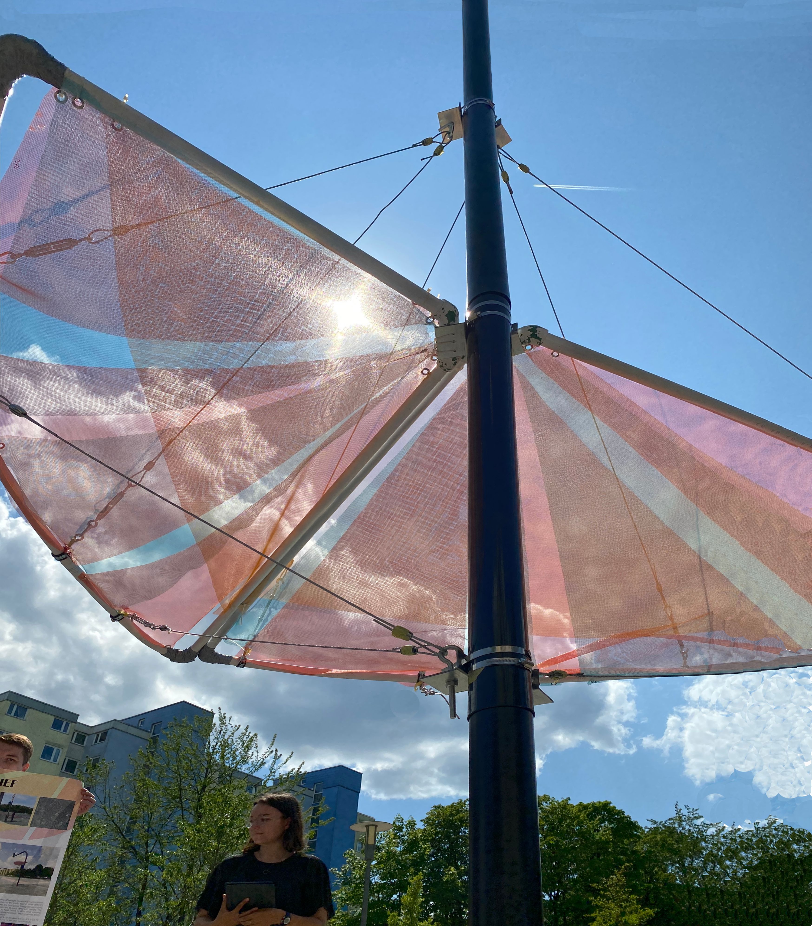





Vulnerable groups of people are particularly at risk from thermal stress, which makes it difficult for them to take advantage of public spaces. Our NEB Action aims to reduce temperatures in urban spaces through shading measures to restore their recreational appeal and prevent social isolation. At the same time, the shading elements will generate electricity thanks to their incorporated solar modules.
We are studying Neuperlach to identify heat islands in public spaces and to determine areas where shading measures make sense in terms of their social usability, environmental integration and economic value. In participatory formats that involve the city residents, we develop demonstrators that show how climate-appropriate design can bring about social, ecological and economic benefits, establish identity and thus create an inclusive, liveable, beautiful and sustainable city.
The Chair for Building Technology and Climate Responsive Design at the Technical University of Munich conducts research on holistic design strategies for buildings and cities.
str.ucture GmbH develops innovative structural solutions in new and existing buildings in accordance with the basic principles of lightweight construction.
Team: Thomas Auer, Sebastian C. Koth, Julian Lienhard, Andreas Schönbrunner
Picture credits: Tobias Truebenbacher
+
Circular Neuperlach
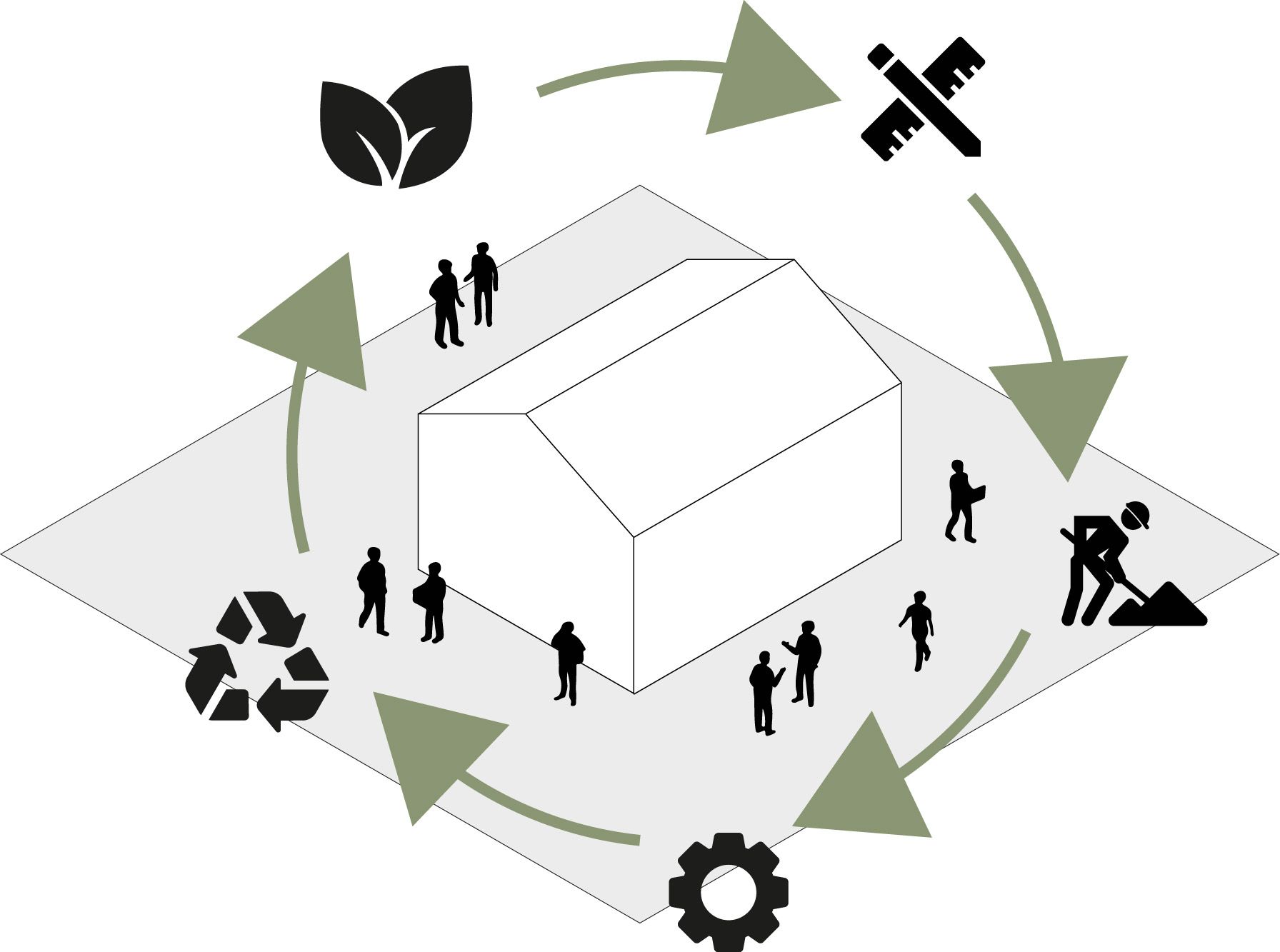
Roadmap to circularity for commercial buildings – about new uses for their spaces, their integration into the neighbourhood and material loops
To establish circularity in the built environment, we need to change the way we design, build and use buildings. In the long term, the aim must be to reduce resource consumption, extend the useful life of buildings, and close material loops.
The goal of this NEB Action is to generate information about the spaces, usage, construction and materials of non-residential buildings in Neuperlach in order to present their potential contributions to circularity in the transformation of the district. We are developing a methodology that engages diverse stakeholders from the real estate industry, city government, urban planning, and civil society while also providing entrepreneurial opportunities. Participants will be connected to relevant networks. An exhibition will communicate the aspects and necessity of circularity in usage, design and construction to a broad audience.
We will summarize our results in a Circularity Roadmap in order to establish circular buildings and related practices in Neuperlach for the long term and to make them transferable to other districts and cities in Germany and Europe.
The Institute of Energy Efficient and Sustainable Design of and Building of the Technical University of Munich conducts research on a fundamentally sustainable transformation of our built environment.
Team: Werner Lang, Carsten Schade, Johannes Staudt
+
Redesigning Housing Structures
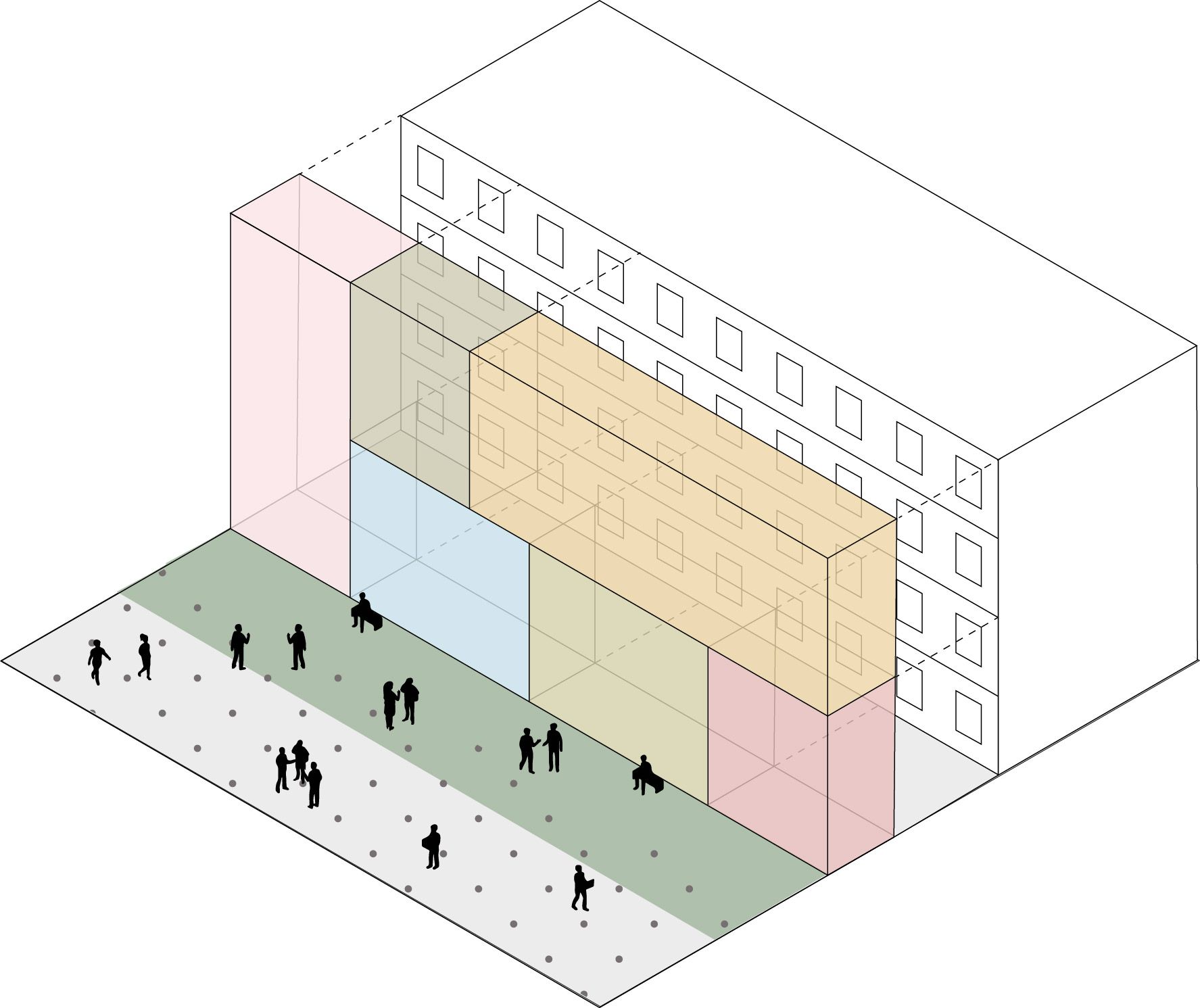
Social, economic and energetic refurbishment and spatial expansion of residential buildings in need of renovation
The NEB Action "Redesigning Housing Structures" investigates how the structural deficiencies of existing residential buildings can be improved socially, technologically and economically. The goal is to provide energy upgrades and social benefits simultaneously by renovating facades and expanding existing residential spaces using prefabricated timber elements or reused building components.
A large-scale demonstrator will form the conclusion of a systematic chain of investigations and evaluations of the typological performance of different building types. The proposed measures contribute to climate justice through the use of renewable materials. An additional project goal is to selectively increase the range of available housing and to use this improved settlement efficiency to reduce land consumption and housing pressure.
The project represents a prototype for similar large post-war housing estates throughout Germany and Europe. The opportunities afforded by a digitized workflow from inventory to production will make the findings generally applicable.
The project is a cooperative venture of the Chair of Architectural Design, Rebuilding and Conservation at the Technical University of Munich and the Department of Design, Construction and Digitally Supported Realisation at the OTH Regensburg.
Team: Andreas Hild, Caroline Dietlmeier, Stefan Gruhne, Andreas Müsseler, Simon Pytlik, Mascha Zach, Thomas Auer
+
Private Spaces for Public Use
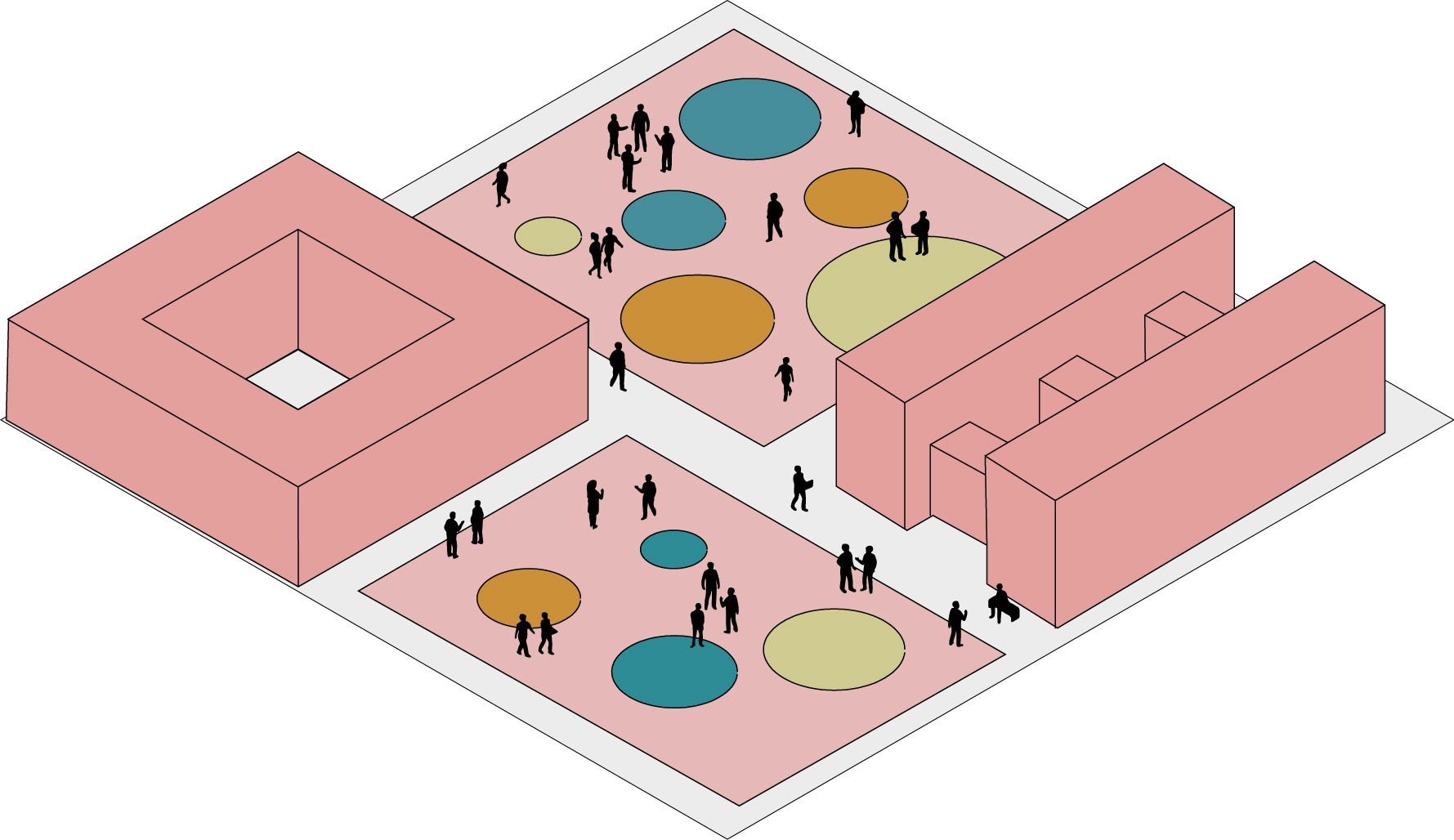
Integrating vacant office buildings and their open spaces into urban life as productive, mixed-use public places
The NEB Action examines the transformation of large, monofunctional office buildings and their surrounding outdoor spaces, in particular privately owned public spaces (POPS), into mixed-use complexes to generate positive change in urban neighbourhoods.
The initiative aims to promote ecological sustainability, facilitate social interaction and improve the quality of life for residents. A quantifiable evaluation system called "UrbanSpaceCheck" is being developed, which provides for gold, silver and bronze certifications and will serve as an incentive for the positive transformation of POPS across Europe. Our approach takes into account ecological, social and economic factors and is based on a wide range of term projects by students at the Technical University of Munich. These projects help to clarify complex urban interrelationships.
The Chair of Urban Design at the Technical University of Munich is also known as the "Laboratory for the Everyday City" and deals with urban design issues in all their facets.
Team: Benedikt Boucsein, Matthias Faul, Elif Simge Fettahoglu-Özgen, Mathieu Wellner (TUM Cluster Sustainable Real Estate, CSRE)
+
Mobility NEBourhoods
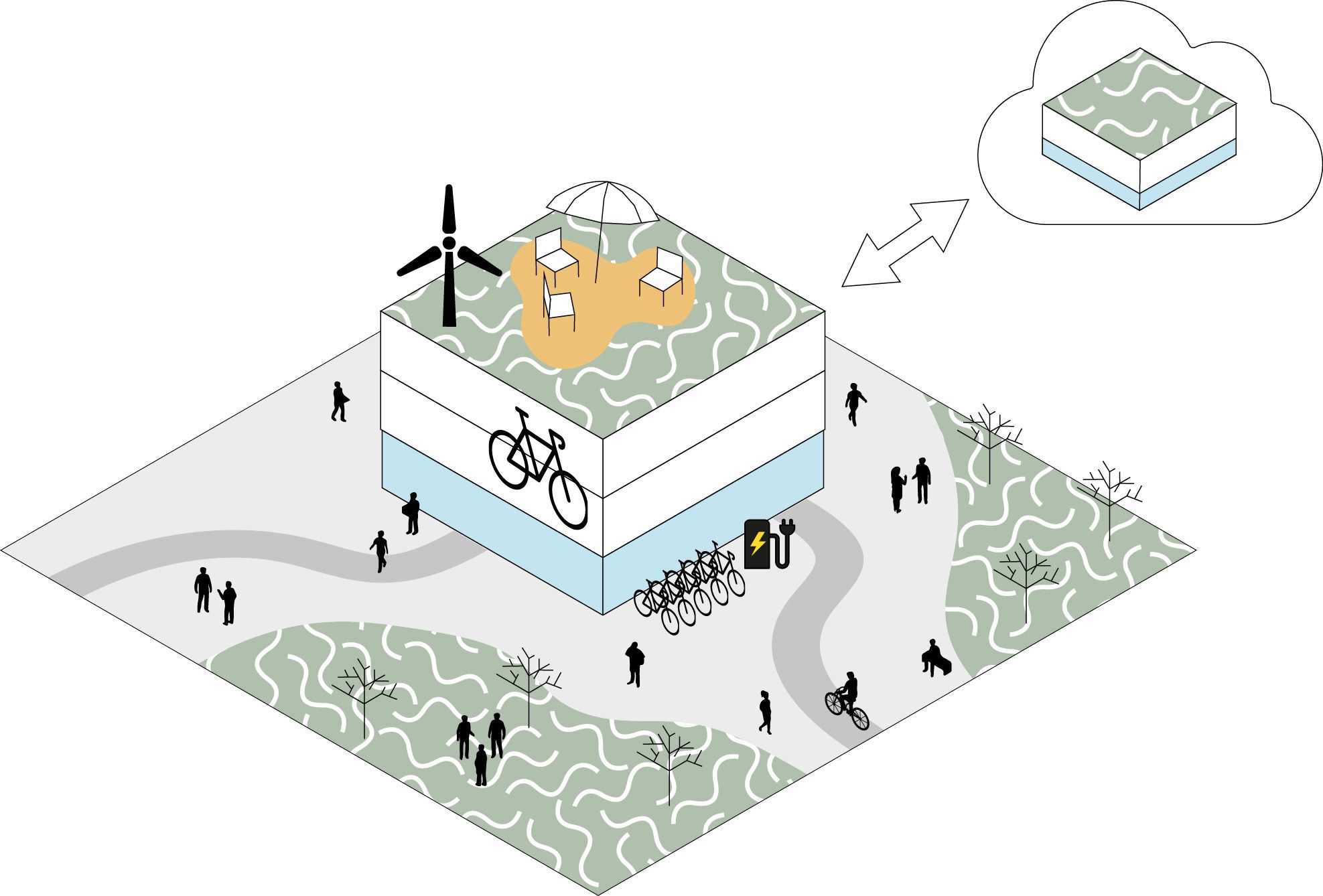
Joint development of NEBourhoods hubs as multifunctional mobility centres
A sustainable implementation of innovative forms of mobility is essential for the reduction of environmental pollution and CO2 emissions. At the same time, it presents an opportunity for the design of attractive urban spaces. New transport strategies such as sharing concepts cannot be realized as purely technological solutions, but must be anchored in local communities and actual urban locations.
"Mobility NEBourhoods" combines the data-based analysis of the district's Digital Twin with a collaboration among local stakeholders via playful forms of participation. Based on these, we are identifying three suitable locations for multipurpose "NEBourhood Hubs" and developing their functions and design. The realisation of the hubs in Neuperlach will provide an opportunity to test, evaluate and discuss different forms of mobility.
The research area of the Chair of Architectural Informatics at the Technical University of Munich covers the topics of Artificial Intelligence, Collaborative Design, Digital Participation and Digital Urban Infrastructure.
Prototypes are developed in the chair's own BILM laboratory.
Team: Matti Drechsel, Nick Förster, Gerhard Schubert, Carla Sauvant
Various items can be borrowed free of charge at the "RESI" NEBourhoods Hub.
Simply register via variocube.nebourhoods.de.
Information on the lending station and how to use it can be found here.
+
Energy Communities
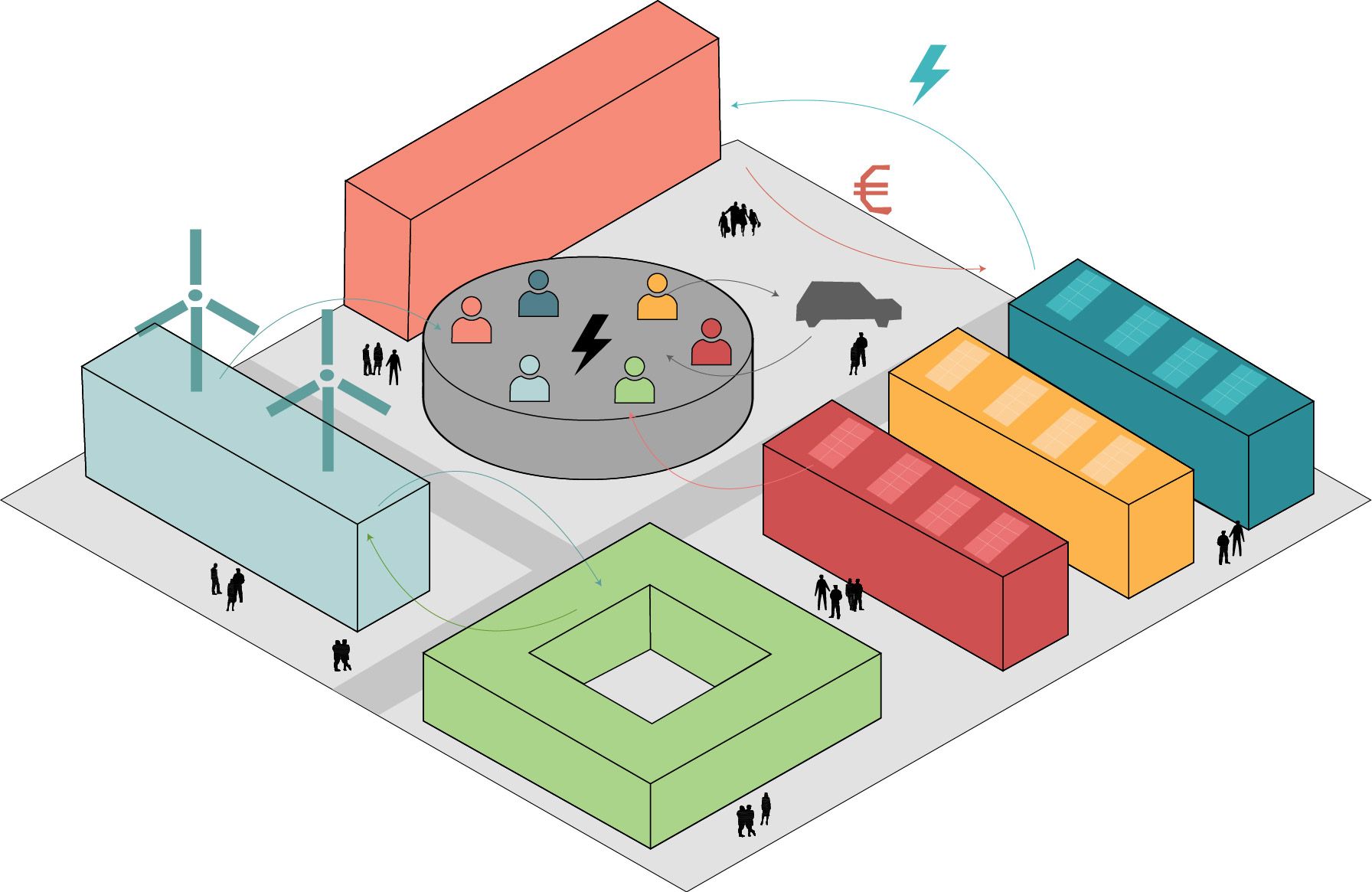
Energy communities as a standard model for the joint production, consumption, storage, sharing and marketing of the energy supply of a neighbourhood
In energy communities, residents can take charge of their own energy supply and bring low-cost, local electricity into their homes. The concept has great potential for harnessing local opportunities and accelerating the energy transition from within the community.
The "Energy Communities" programme analyses possibilities for producing, using and marketing solar power in neighbourhood community plants. The renewable energy plants are developed in a cooperative process that includes financing, participation and organisational forms that suit the neighbourhood. This encourages entrepreneurial ideas that offer services such as electric vehicle charging. Social innovations are more important here than technologically and economically optimal solutions. A prototypical energy community will be founded and empowered to implement a pilot plant. This will serve as a visible flagship for the community, motivating locals to participate.
As one of the first energy communities in the urban area, the "NEBourhoods Energy Community" can serve as a model for other Munich districts and build up a wealth of experience for a rollout in other German and European cities. In this way it contributes to a democratic, decentralized and decarbonised energy system of the future.
All interested Neuperlach residents and local initiatives can become part of the first Neuperlach Energy Community.
Participation is possible in different ways. More information can be found
on the website of the Neuperlach Energy Community.
Junior research group Cleanvelope at the Technical University of Munich: energy-active building envelopes in climate-oriented city districts
Team: Serena Keller, Thomas Auer
+
ECOLOPES
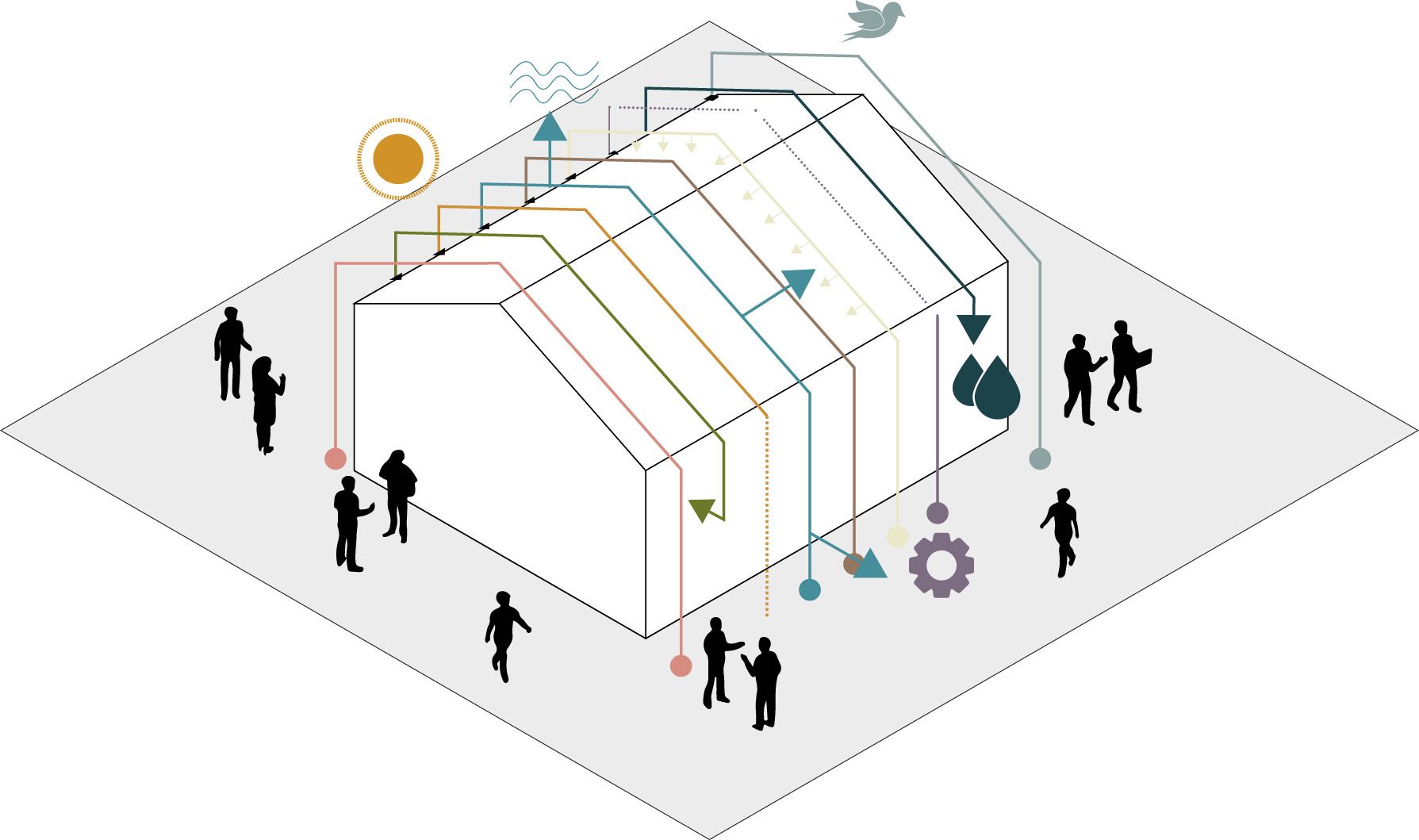
Building envelopes as diverse habitats for humans, plants, animals and microorganisms to support biodiversity in the city
Nature in the city has positive effects on the well-being of its human inhabitants. However, because of increasing densification and for other reasons, biodiversity is declining in urban areas. The ECOLOPES NEB Action seeks concrete solutions for making green infrastructure with higher biodiversity possible in city districts like Neuperlach.
In order to create a cross-species habitat for humans, plants, animals and microorganisms in the built environment, ECOLOPES develops ecological building envelopes that take into account the needs of different species. As a part of NEBourhoods, elements of future building envelopes are installed on buildings as mock-ups for testing. To create such ecosystems, we develop a radically new cross-species and cross-disciplinary design process that draws on ecology, architecture, landscape architecture, and computer-based design. The goal is to create building envelopes that are no longer simply a separating layer between inside and outside, but represent a new type of architectural space that serves as a gradual transition shared by a variety of life forms. This supports beneficial relationships between people and nature and contributes to the preservation of biodiversity and to urban well-being.
ECOLOPES (ECOlogical building enveLOPES) is a research project funded by HORIZON 2020 and conducted by TU Munich, TU Wien, Università di Genova, Technion – Israel Institute of Technology, Studio Animal-Aided Design and McNeel Europe.
Team: Fabio Sweet, Wolfgang W. Weisser
+
PEARL – Places for Youth Culture
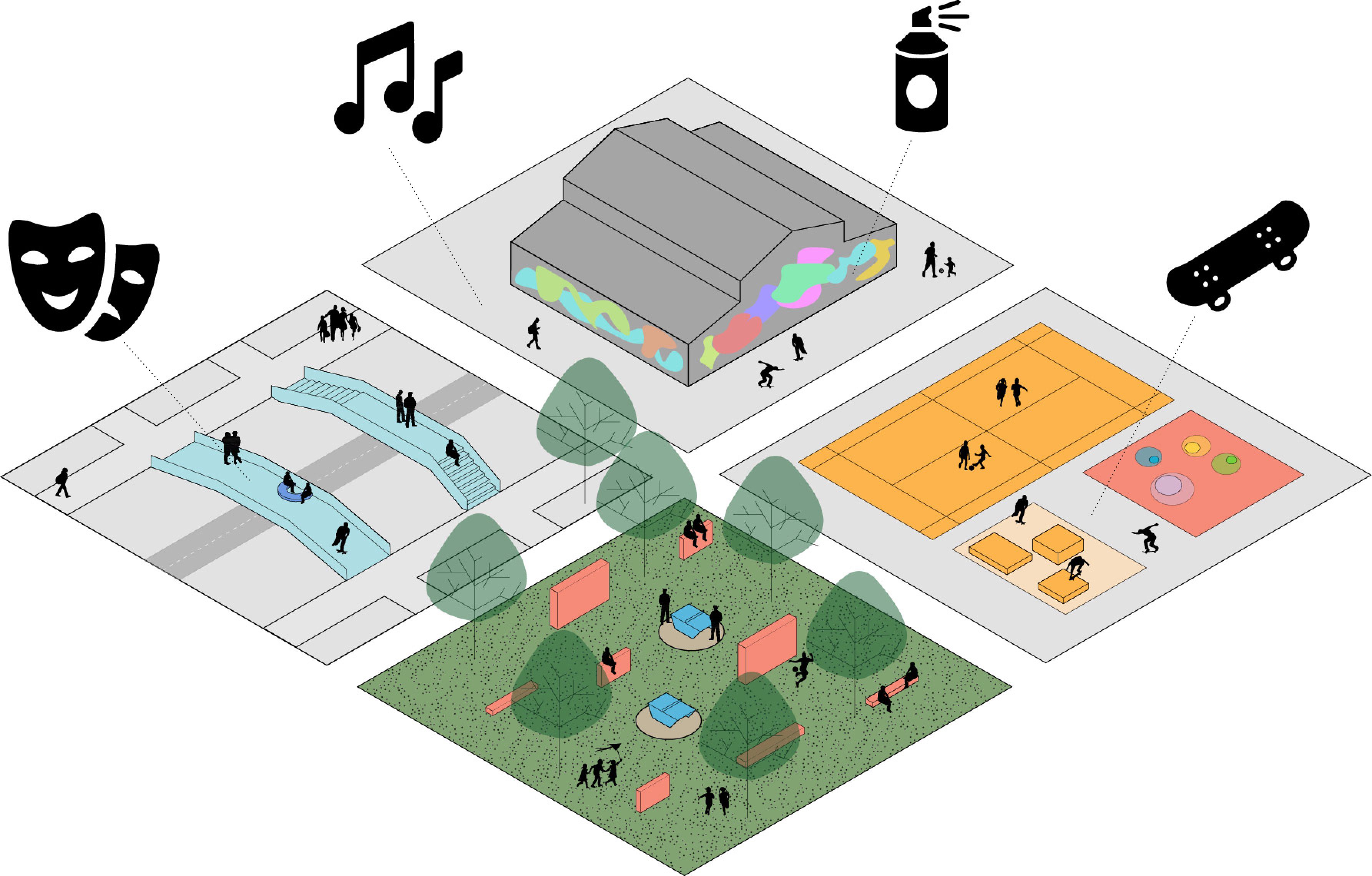
Joint development of temporary and permanent venues for youth culture
Together with young people from Neuperlach, we target their district: we roam through it in search of places where youth culture happens or could or should happen. We support young people in engaging with their own living space and create opportunities for them to actively help shape it. The use and revitalization of their own district becomes an auto-effective social, political and artistic act.
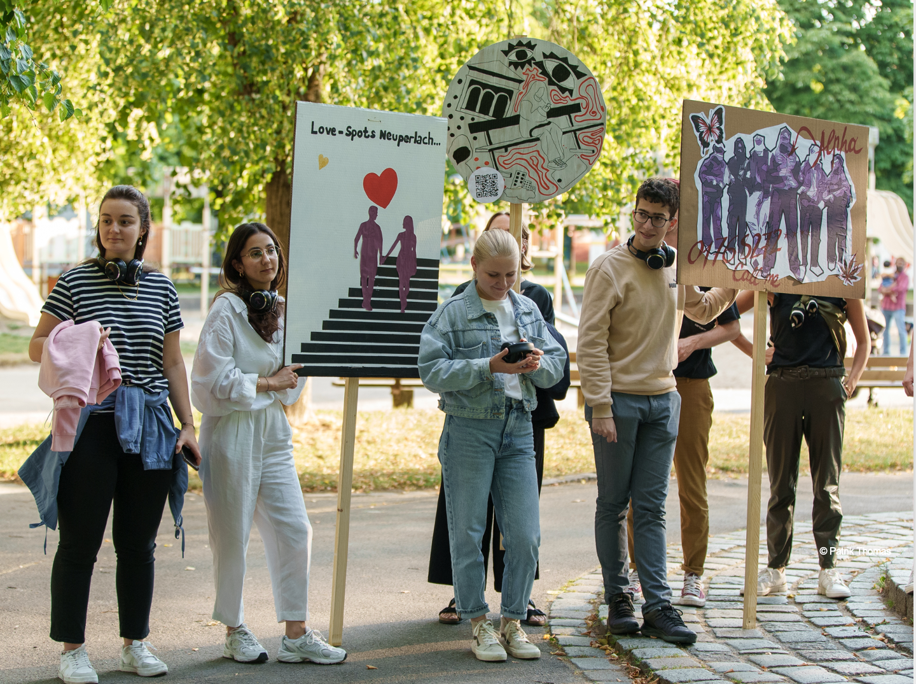
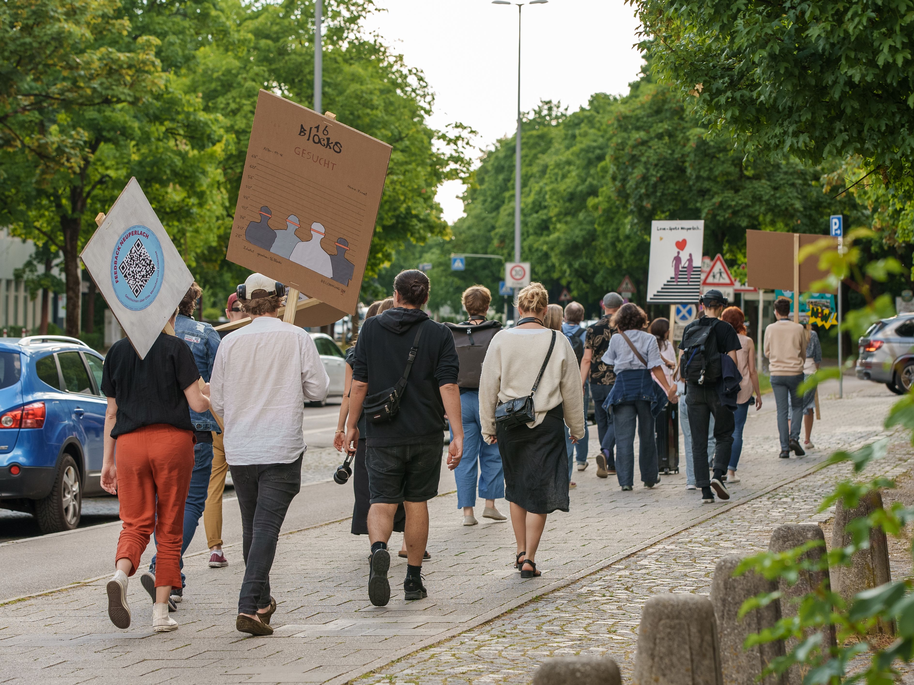
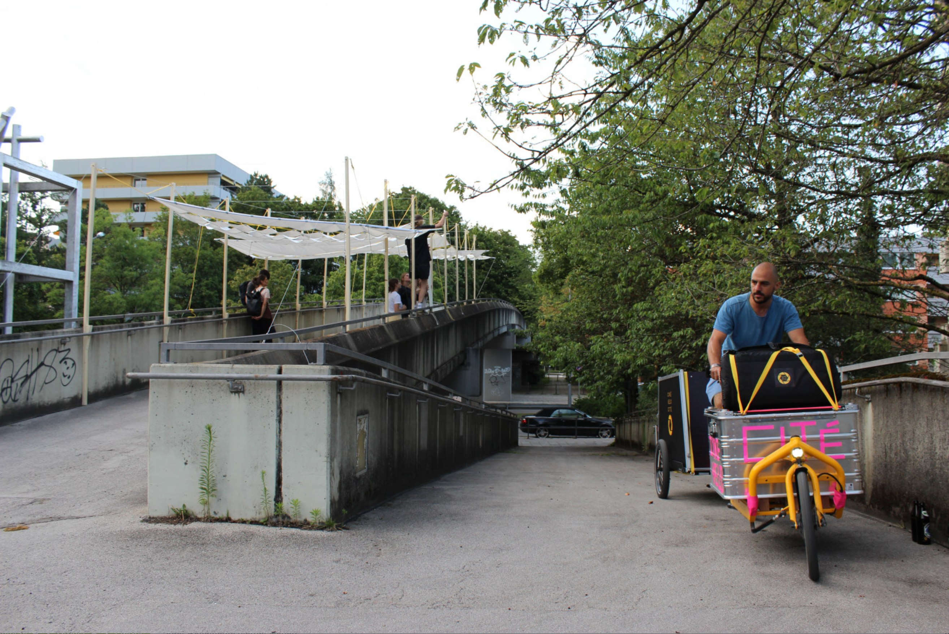
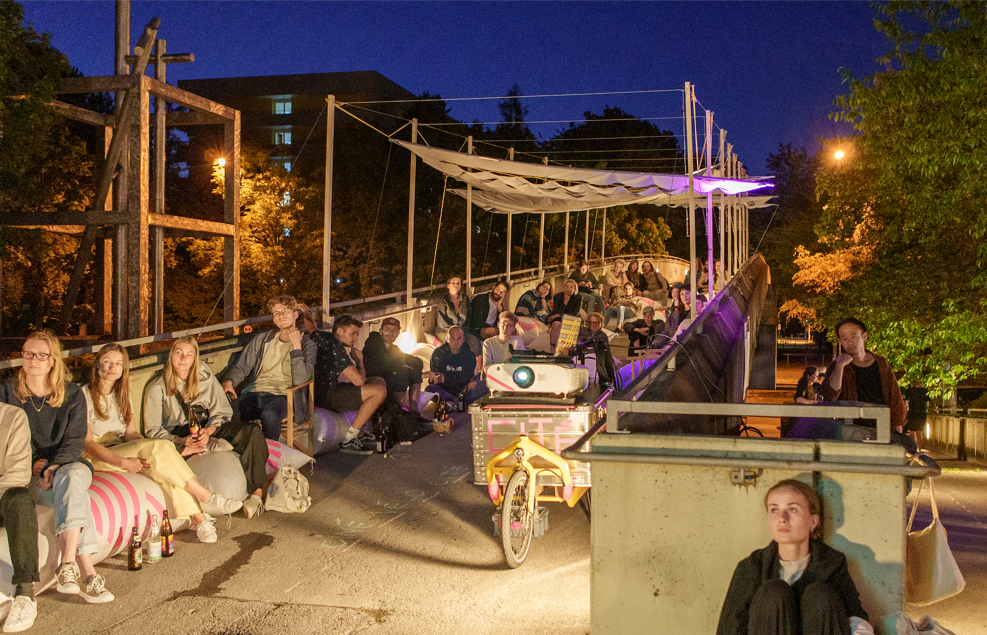
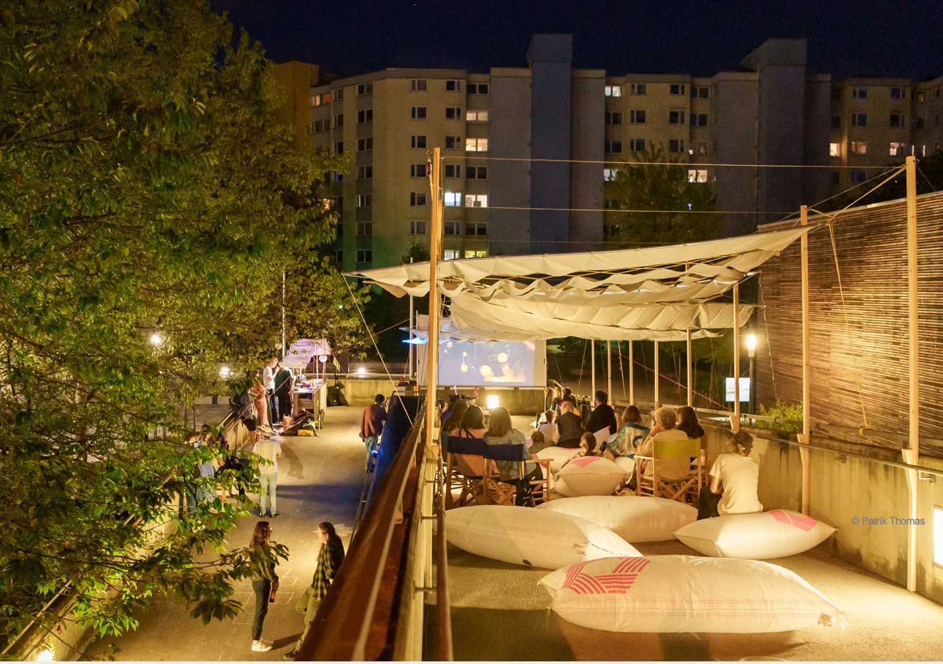
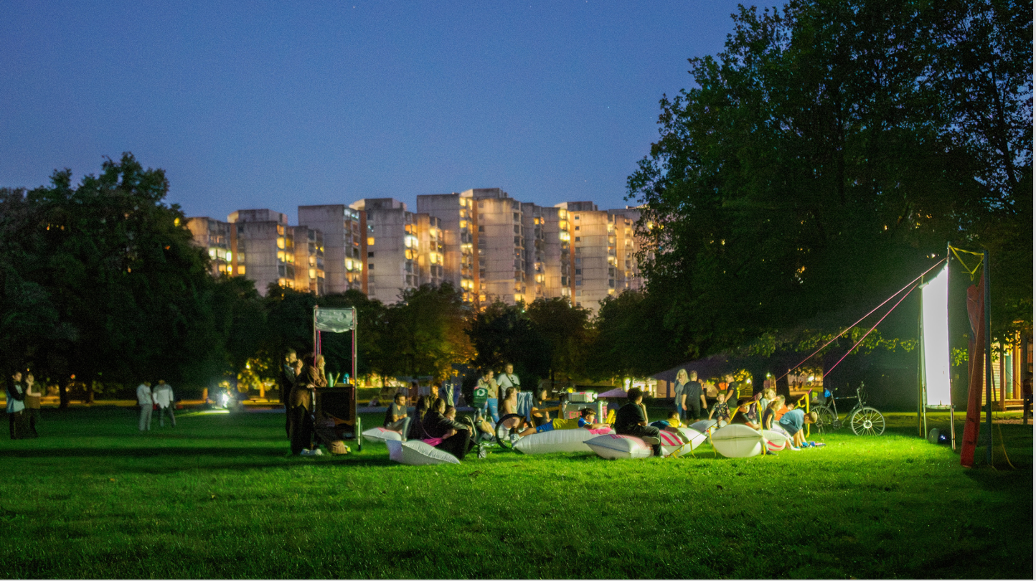






Together we create places where youth culture can be lived temporarily and lastingly. We are cooperating with the Münchner Kammerspiele to establish a future permanent theatre laboratory in Neuperlach, a place where youth culture can develop ever new forms of expression. We work jointly with young people in formats such as film, urban stories and music and present their ideas through performative interventions in city locations throughout Neuperlach in the hopes of initiating sustainable changes.
A cooperative venture between the Chair of Urban Design and Critical Urban Theory of the Department of Architecture at the Munich University of Applied Sciences and the Münchner Kammerspiele
Team: Andrea Benze, Janina Sieber, Elke Bauer, Martín Valdés-Stauber